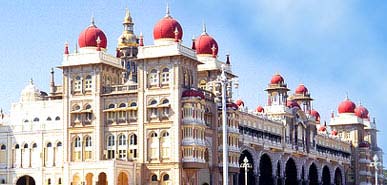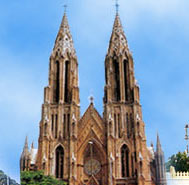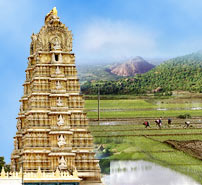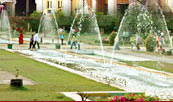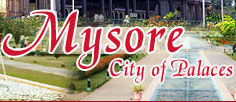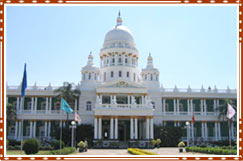 The
Lalitha Mahal Palace is situated 11kms from Mysore city on top of a
small hillock. This Palace is set in the middle of sprawling terraced
gardens. Maharaja Krishnaraja Wodeyar IV commissioned this two-storied
Palace in 1921. This Palace was built to exclusively to accommodate the
Viceroy of India. E.W. Fritchley from Mumbai designed the Palace in the
Renaissance style and included designs concepts from the Italian palazzo
and English manor. This Palace meant for special royal guests has now
been converted into a heritage category five-star hotel of India Tourism
Development Corporation of the Government of India. The Palace has been
maintained very carefully to keeps its grandeur intact.
The
Lalitha Mahal Palace is situated 11kms from Mysore city on top of a
small hillock. This Palace is set in the middle of sprawling terraced
gardens. Maharaja Krishnaraja Wodeyar IV commissioned this two-storied
Palace in 1921. This Palace was built to exclusively to accommodate the
Viceroy of India. E.W. Fritchley from Mumbai designed the Palace in the
Renaissance style and included designs concepts from the Italian palazzo
and English manor. This Palace meant for special royal guests has now
been converted into a heritage category five-star hotel of India Tourism
Development Corporation of the Government of India. The Palace has been
maintained very carefully to keeps its grandeur intact. The central hall is decorated with life size portraits of the royalty of Mysore, lithographs portraying Tippu Sultan's battles with the British. The walls and ceilings have beautiful motifs, the wooden shutters are intricately carved, and the wall panels are beautifully decorated too. Most of the old Palace furniture is being used in the hotel to this day, like four-poster beds, carved wooden cupboards, deep velvet covered armchairs and gilt framed Belgian mirrors. The viceroy room, banquet hall, dancing floor and an Italian marble staircase have been carefully maintained. The sprawling gardens have been reduced in size, as they are difficult to maintain. The hotel has maintained the Palace well and its splendour is intact to this day.
