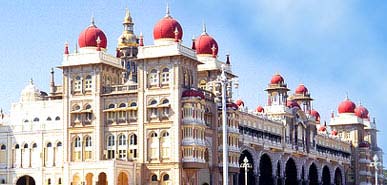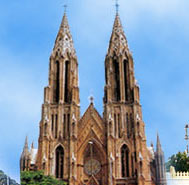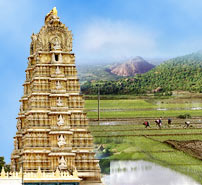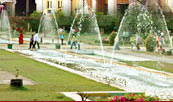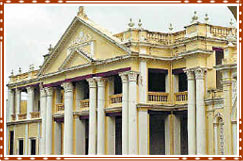 Maharaja
Chamaraja Wodeyar of Mysore had three daughters and two sons. The two
sons of the Maharaja, Krihsanraja Wodeyar IV and Narasimharaja Wodeyar
lived in the Main Palace; the King constructed three mansions for his
three daughters. These three mansions were built in three different
corners of Mysore on top of small hillocks that gave an excellent view
of the city. The three mansions were named after the three princesses.
Maharaja
Chamaraja Wodeyar of Mysore had three daughters and two sons. The two
sons of the Maharaja, Krihsanraja Wodeyar IV and Narasimharaja Wodeyar
lived in the Main Palace; the King constructed three mansions for his
three daughters. These three mansions were built in three different
corners of Mysore on top of small hillocks that gave an excellent view
of the city. The three mansions were named after the three princesses.Jayalakshmi Vilas Mansion is about a century old and is one of the five royal mansions built by Maharaja Chamaraja Wodeyar and it was built for his oldest daughter. It was built in 1905 and was renovated in 2002. When the mansion was built at a cost of Rs.7 lakhs and was restored at a cost of Rs.1.17 crores. Restoration work began on April 21,2000 and was completed in about 18 months. The mansion now is the property of the Mysore University. This mansion today houses the Folklore Museum and is a research center of the Mysore University. The Museum exhibits a rare collection of things related to folklore, archaeology and geology collected from different parts of India.
The prominent features of this magnificent three-wing building include a series of twin Corinthian and ionic columns, regal pediments on the first floor on top of the north and east porches, pilastered window-sets in variegated ensembles of flat arches, pediments and oval ventilators all richly moulded. The interior of the mansion is extensively decorated in Indian style. A small over-bridge connects the north and south portion of the three-wing structure. The other important portions of this mansion are the dancing hall, Kalyana Mantap, and the richly decorated residential rooms.
The dancing hall has a wooden floor with a viewers' gallery and a first floor. The roof at the center is at a height of 40 feet and is decorated with painted glasses that provide ventilation. The Kalyana Mantap has a 12-pillar square. The Mantap has an eight-petal shaped dome with glass windows and on top of it is a gold -plated 'Kalasha" or tower. In fact the Kalyana Mantap is the most beautiful portion of the mansion. The north side pediment of the mansion has a sculpture of the Goddess Lakshmi and the south side has a sculpture of Goddess Bhuvaneswari under a domed canopy. Arched colonnades connect the different wings of the building. The interiors of the mansion have rich carvings and mouldings in masonry and wood and are the best examples of ancient Indian design.
The front of the quadrangle is carved from above, thus creating an excellent reception hall about 40 feet high and the back portion known as the Bhuvaneswari, is elegantly covered by a dome with a gilt finial on top. The Bhuvaneswari has some exquisite carvings. The doors, windows, pillars supporting the dome are all have beautiful filigree work. The mansion is built of brick, mortar, timber and iron. Stone was not used, as it would lead to delays in the construction. The mansion has been provided with separate drainage for rainwater and used water. The total area of the mansion is 1.20lakh square feet.
The mansion was initially called the First Rajkumari Mansion or Palace of the first princess Jayalakshmi Devi or the Kebbekatte Bunglow, it is about 3kms from Mysore City Bus Stand. The mansion is elevated and is opposite the Kukkarahalli Tank. After the marriage of the princess to her maternal uncle, his house was considered inadequate for the both of them. So the new mansion was built after acquiring 800 acres in the west of Mysore city. It was called the Jayalakshmivilas Mansion.
